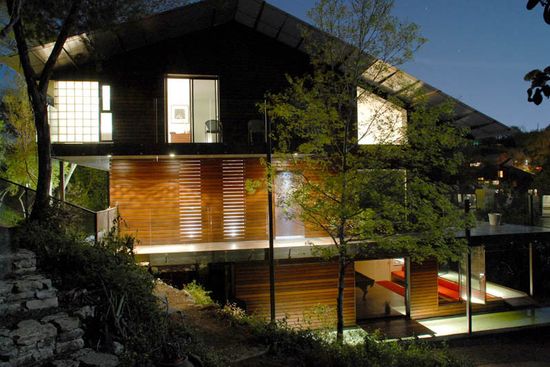
Architecture
Arts
Antiques
Design
Gifts
Home Decor
Interior Design
Green
Food&Wine
Rooms
Textile
Travel

A residence designed by Becy Chen Studio LP with sustainability in mind.
One goal was to integrate the architecture with the native garden and creek at the bottom of the property. To fully enjoy the reclaimed views, the house is wrapped by exterior decks with glass railings. The inspiration is kiyomizu temple in kyoto, japan, (founded 7th century a.d.) which sits above the landscape and provides panoramic views of the city.
In the spirit of reclaiming value, recycled materials are employed at every possible opportunity. The front facade of the house is comprised of recycled glass blocks, which were provided by the owner as a condition of the commission. the originally monolithic nature of the house is further dematerialized through the use of slats installed as rain screens. This wall assembly seems to dissolve the facade of the house, particularly at corner conditions.
The project also makes extensive use of harvested rainwater stored in pools and reservoirs to re-connect the house with its site. The water system lends a sense of drama to the intervention. a series of cascading ponds serve as part of the rain water collection system on the utilitarian level. On the aesthetic level it provides a peaceful transition between the landscape and the architecture.
The selection of plants in the garden are primarily plants native to the central texas region. This minimizes the usage of water, and follows principles of xeriscaping. The garden is planned around existing mature trees and shrubs with various ground covers and perennials. The intention was to preserve the characteristic of the site as much as possible and retain the essence of a landscape native to the edwards plateau in the hill country."
Location: Beverly, TX
State: state
Country: Zimbabwe







