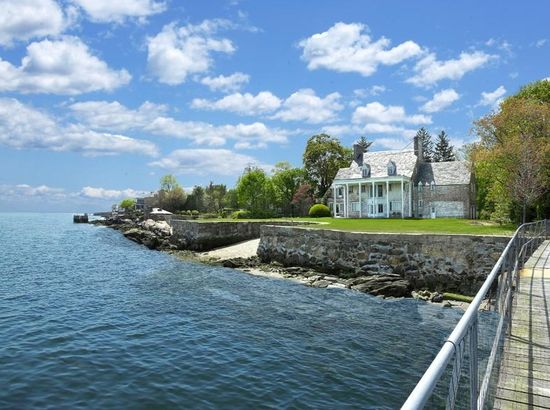
Architecture
Arts
Antiques
Design
Gifts
Home Decor
Interior Design
Green
Food&Wine
Rooms
Textile
Travel

This magnificent brick and slate Georgian manor rests on over one level acre in a premier private association neighborhood. Built in 1929, the residence showcases a classically elegant design and offers 200 feet of direct water frontage with a crescent beach and pier. Upon entering the home, the foyer opens to a grand reception hall with spectacular two-story water views. Formal entertaining is enjoyed in the front-to-back living room and the banquet-sized dining room. Adjoining the formal paneled library is a lovely, south facing office/solarium. The second level presents a master suite with fireplace, dressing room, private bath, and panoramic vistas, and is completed by five additional bedrooms, three baths and two linen closets. The third floor features two large bedrooms, a bath and a hall sitting room, and the lower level offers an updated recreation room with fireplace. With its highly desirable location, classic style and direct water frontage, this residence is a rare gem!
Location: Greenwich
State: state
Country: Zimbabwe




