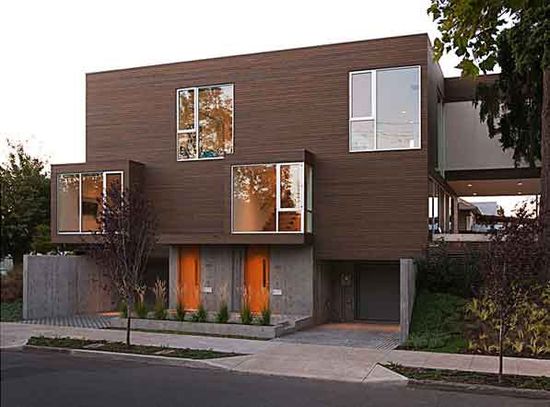
Architecture
Arts
Antiques
Design
Gifts
Home Decor
Interior Design
Green
Food&Wine
Rooms
Textile
Travel

This building designed by Path Architecture is the winner of a 2009 AIA Craftmanship Award and Merit Award.
The design balances access to natural light and views of the park with the need for privacy by offsetting floor to ceiling windows to the side of each room to wash light into the space while minimizing direct views into the space from outside. The repeating pattern of windows on the faÇade places windows in different locations on the interior of the mirrored floor plans. On the east unit the main floor window on the south side is located on large stair landing, providing for abundant light washing the interior demising wall between units. On the west unit, the same main floor window occurs at the corner of the unit, creating an opportunity for an oversized wrap around bay window seat."
Source Path Architecture
Location: Portland, OR
State: state
Country: Zimbabwe






