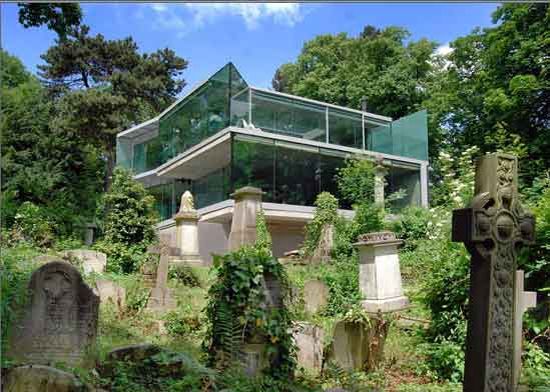
Architecture
Arts
Antiques
Design
Gifts
Home Decor
Interior Design
Green
Food&Wine
Rooms
Textile
Travel

“We considered The Lawns to be an exemplar of how the 21 st century house can be incorporated into historic conservation areas as part of the continuing evolution o domestic architecture. It should also inspire other clients and architects to positively confront the challenges of the UK planning process”, The RIBA Awards Jury, 2001. The Lawns is a modern house set in the midst of the Highgate Conservation Area. The design wraps extensions around the core of an existing 1950s detached house, one of a group of three designed and built in the 1950s by Leonard Manasseh, and doubling its internal area. This strategy complements the patterns of modern life and of two generations of family members and provides a holistic improvement to the whole site. The project, for Frances and John Sorrell, formerly Chairman of the Design Council, was completed in August 2000 after Eldridge Smerin successfully obtained planningconsent for a strongly contemporary design.Responding to a brief to increase family living space as well as a sizeable retreat to work, the design vision encompasses every aspect of the house from the organisation of space to the provision of custom-designed furniture. The new extensions expand the original ground floor area to include three double height and predominantly glazed volumes that provide a dramatic new entrance to the house as well as generous natural light.
Discreetly divided zones with concealed doors for subdivision enable the house to be intimate in parts and open in others as the occasion demands. The complex plan interweaving the space achieves an overall clarity and simplicity. Furthermore, without any element of starkness found in some modernist buildings, the living environment now enables each family member and visitor to enjoy open plan space that is adjustable for specific needs and functions
A completely n
ew upper floor is added in place of theexisting pitched roof creating a calm and expansive new studio space that opens up views south over the city. The reflective qualities of the transparent, frameless glazed strip facing the street lend the top floor a sense of floating above the house, even dissolving on occasions into the sky. Construction throughout including custom-designed furniture and fittings typifies the practice’s concern to achieve a total design through a carefully orchestrated series of spaces. In parallel with the redesign of the house Eldridge Smerin has reordered the garden leading from the oak-framed windows of the rear facade, incorporating water features by sculptor William Pye. The Lawns won a Royal Institute of British Architects Award in 2001 and was shortlisted for the Stirling Prize. The project also won a Civic Trust Award and Camden Design Award in 2002.
Location: London
Country: Zimbabwe




